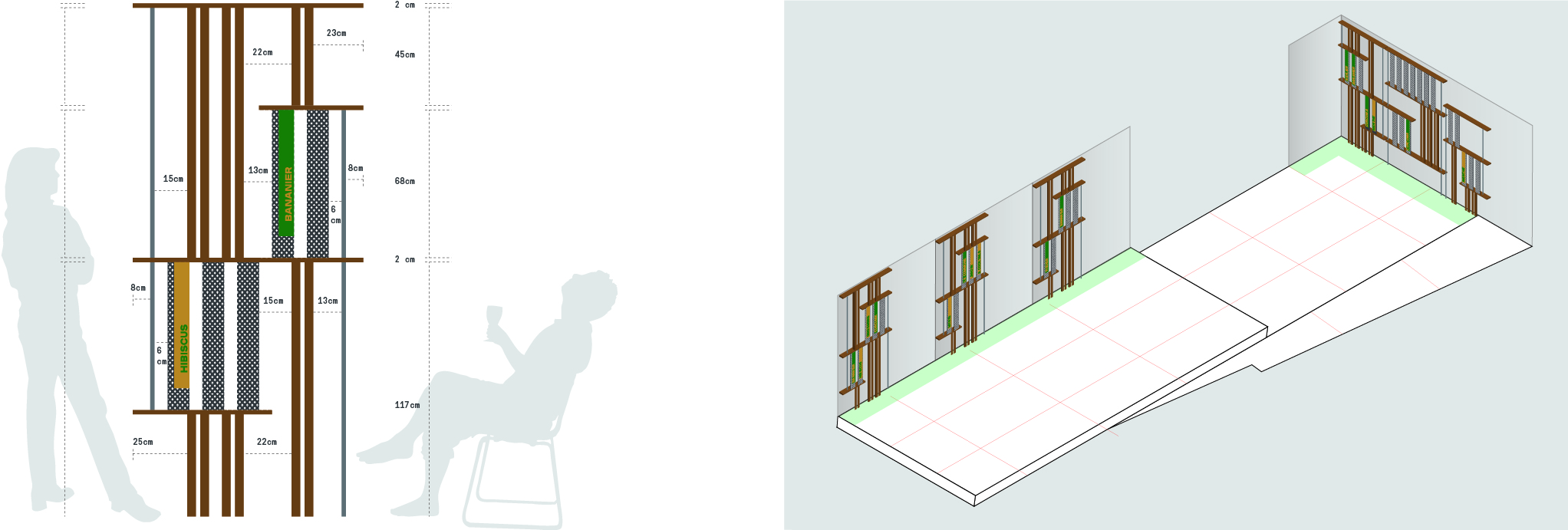La Commune
Paris, FR
2018
Spatial Design
Signage System
Menu Design
Role: Lead Designer
Agency: Optimistic Future
Pull back the branches to reveal a lush Shangri-La , hidden deep within the dense, bustling concrete jungle. This was the vision for the terrace at La Commune, Le Syndicat's sister cocktail bar in Paris’ Belleville neighborhood. Taking inspiration from the marriage of nature and synthetic materials found in mid-century Brazilian modernism, a modular system of wood and perforated metal paneling transports patrons of the bar from the cement city to an organic oasis. The structures also function as a flexible signage system for the terrace’s exotic fruits and herbs garden, from which the bar has begun cultivating ingredients for its expansive cocktail menu.
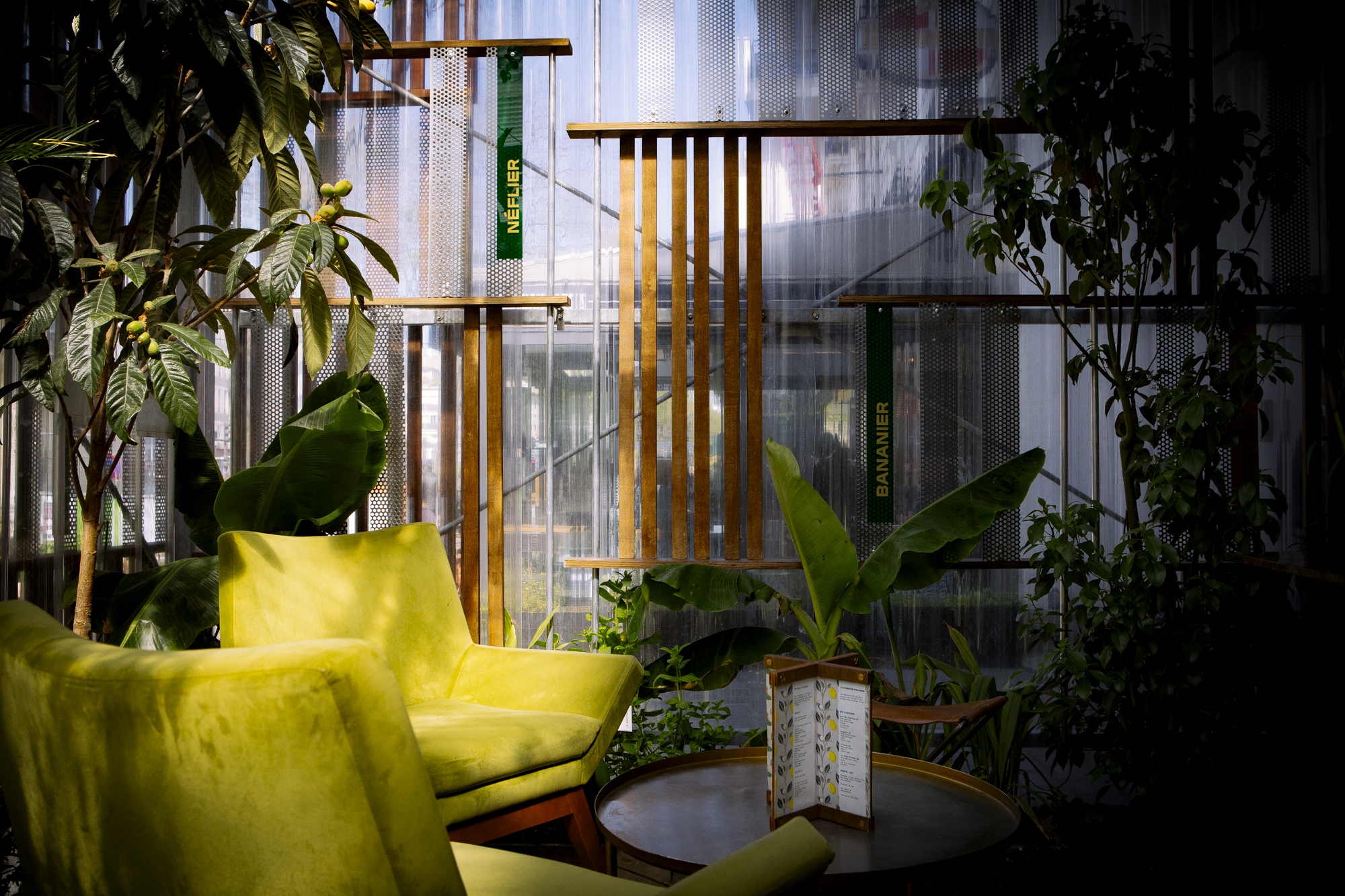
Origins of the Concept
Tropical plants, exposed wood, mid-century modern furniture made of leather, velvet and metal—the juxtaposition of materials present on the terrace at La Commune draws an immediate connection to the Casa de Vidro, the signature work of virtuoso architect and designer Lina Bo Bardi. Also known as the Glass House, this icon of mid-century Brazilian modernism became the principal inspiration for this project.
Whereas Bo Bardi’s Glass House is a hidden treasure made of concrete and steel, nestled deep within the dense suburban jungle of Sao Paulo, the terrace of La Commune is conversely a lush, secret garden hidden within the urban confines of Paris. Deriving the concept from this dichotomy, the materials used in the design are inverted, effectively swapping the large glass windows and concrete surfaces of the Glass House with wood paneling of similar, Corbusien proportions, whose vertical strips reflect the flowing floor-to-ceiling curtains of the Glass House’s main living areas.
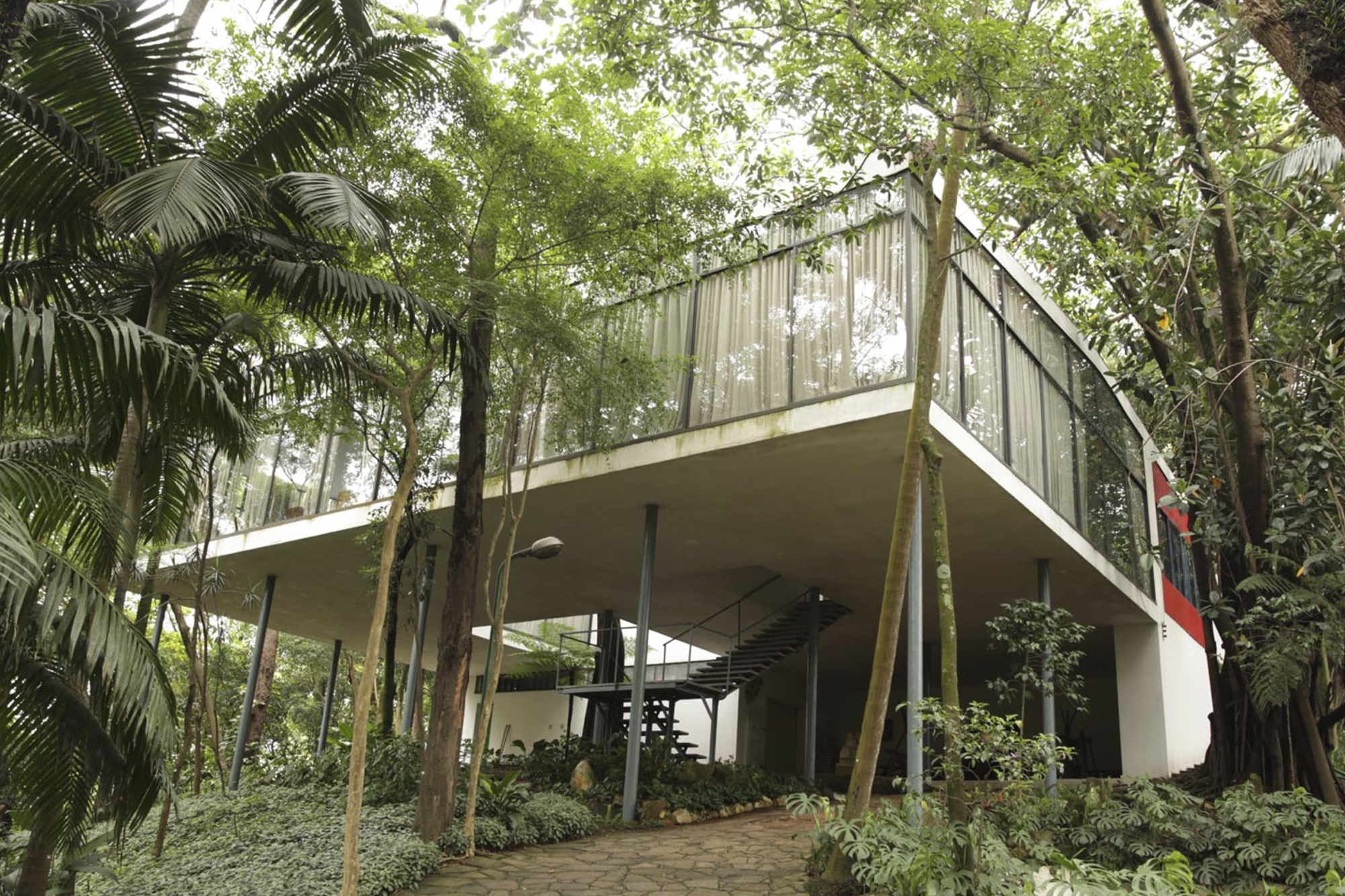
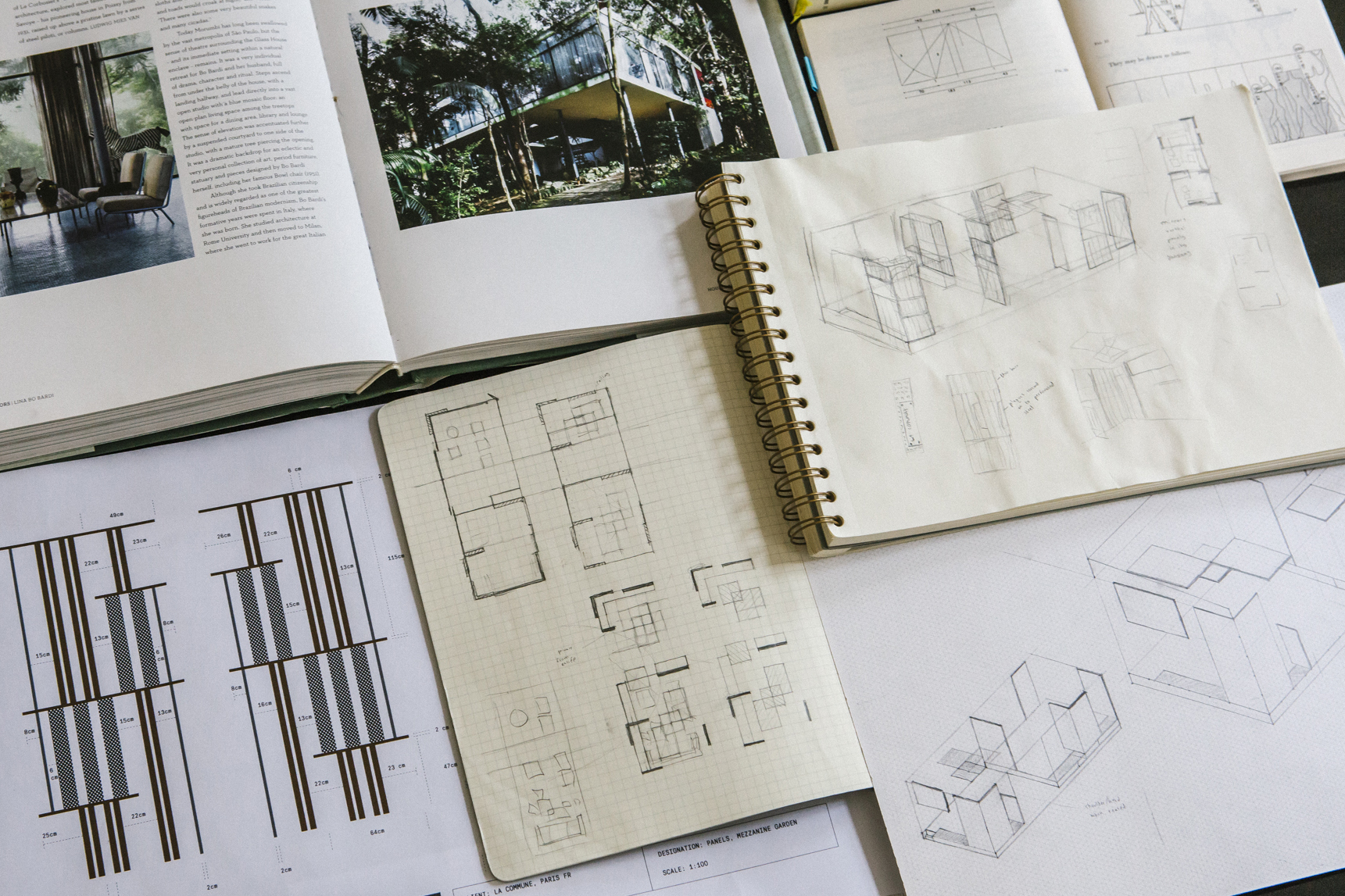
The vertical metal dowels used to reinforce the paneling makes a nod to Bo Bardi's own use of Corbusier's piloti in her floating design. The resulting asymetric proportions and material dichotomy create a weightless sense of intimacy within the space.
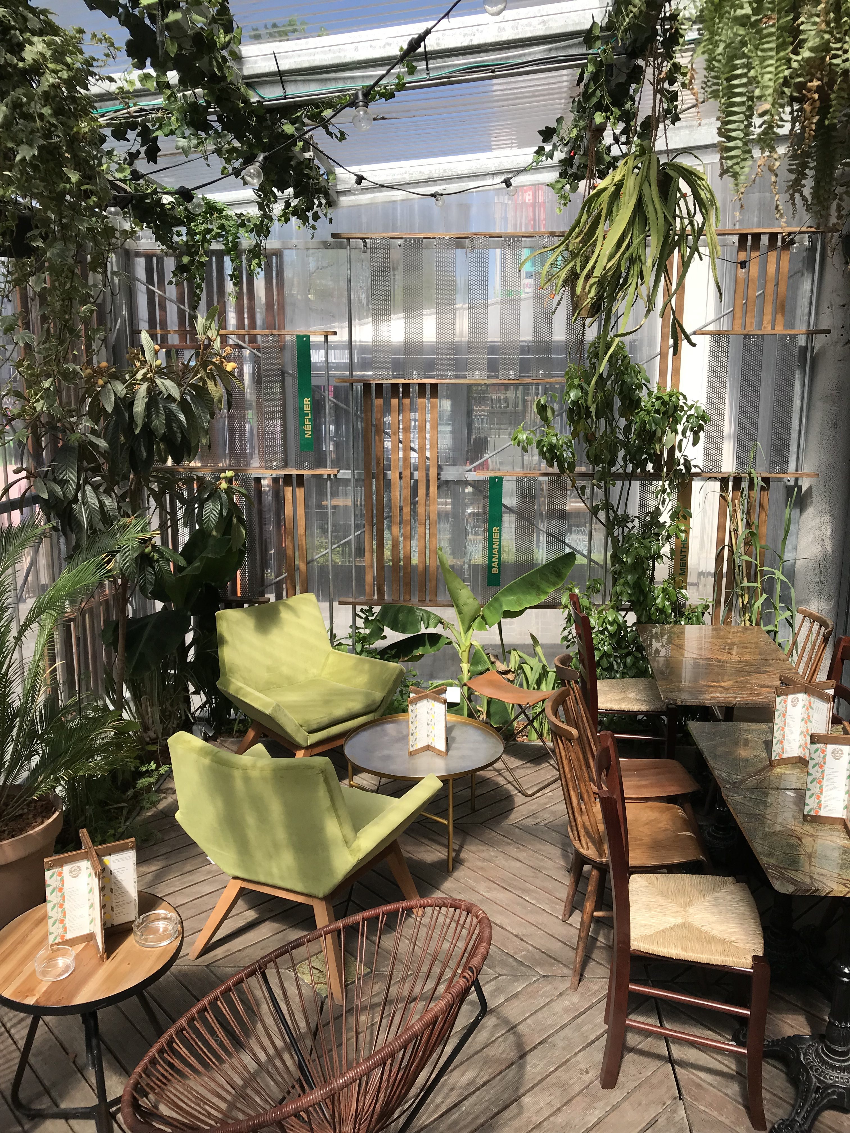
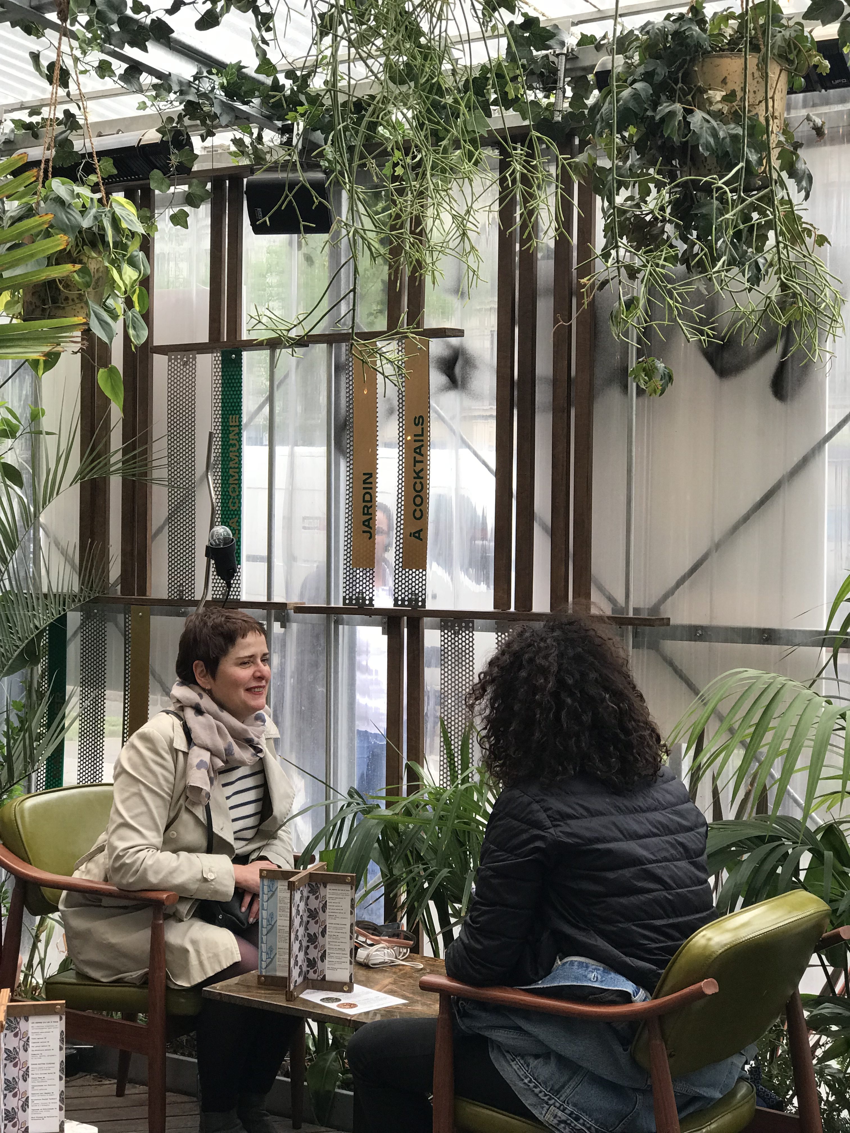
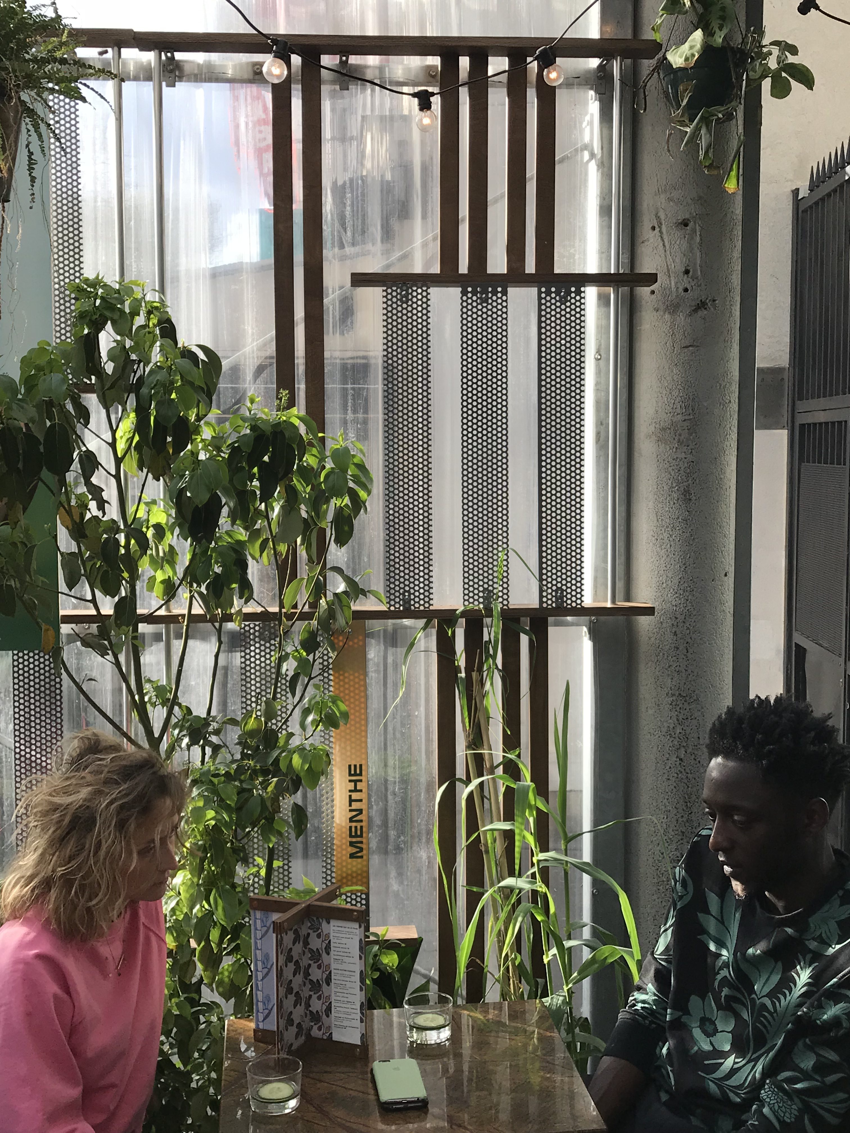
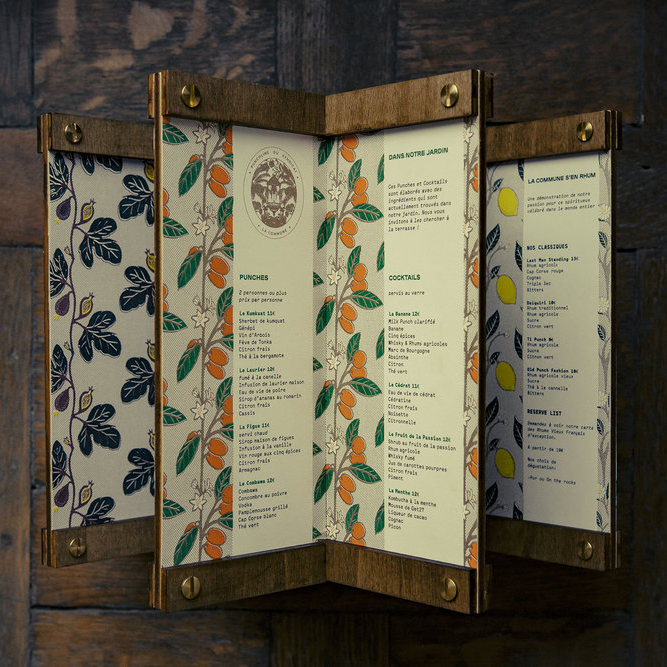
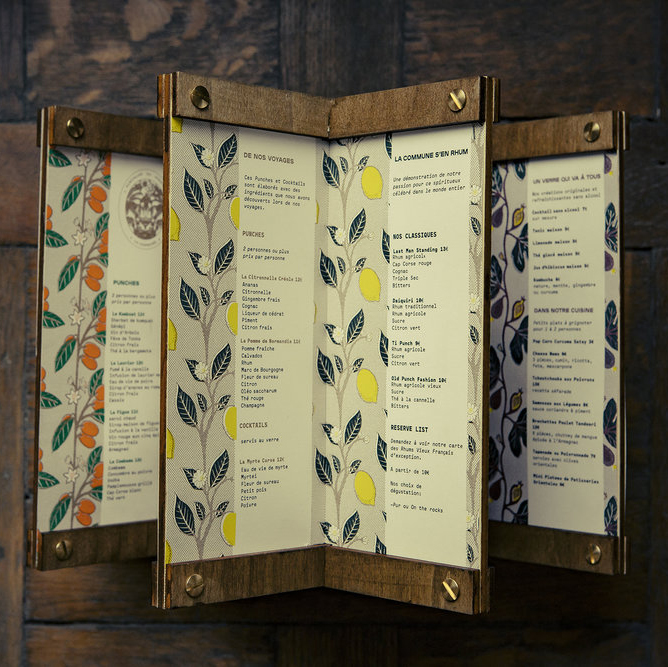
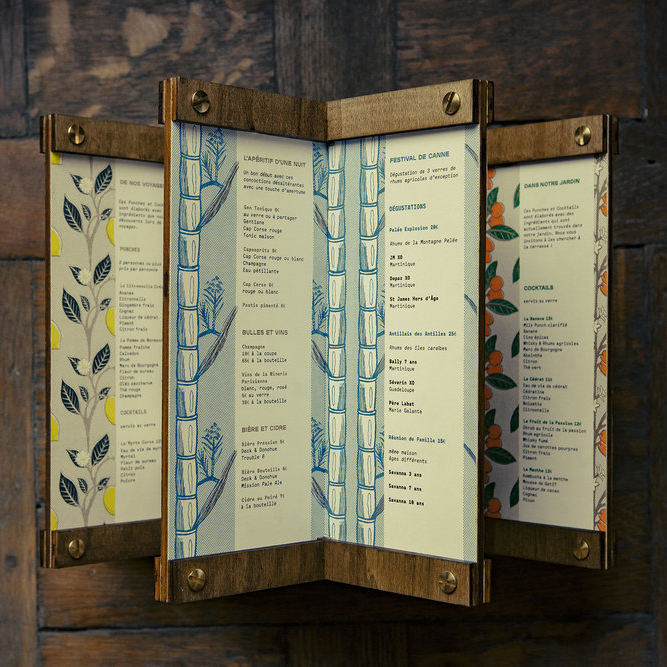
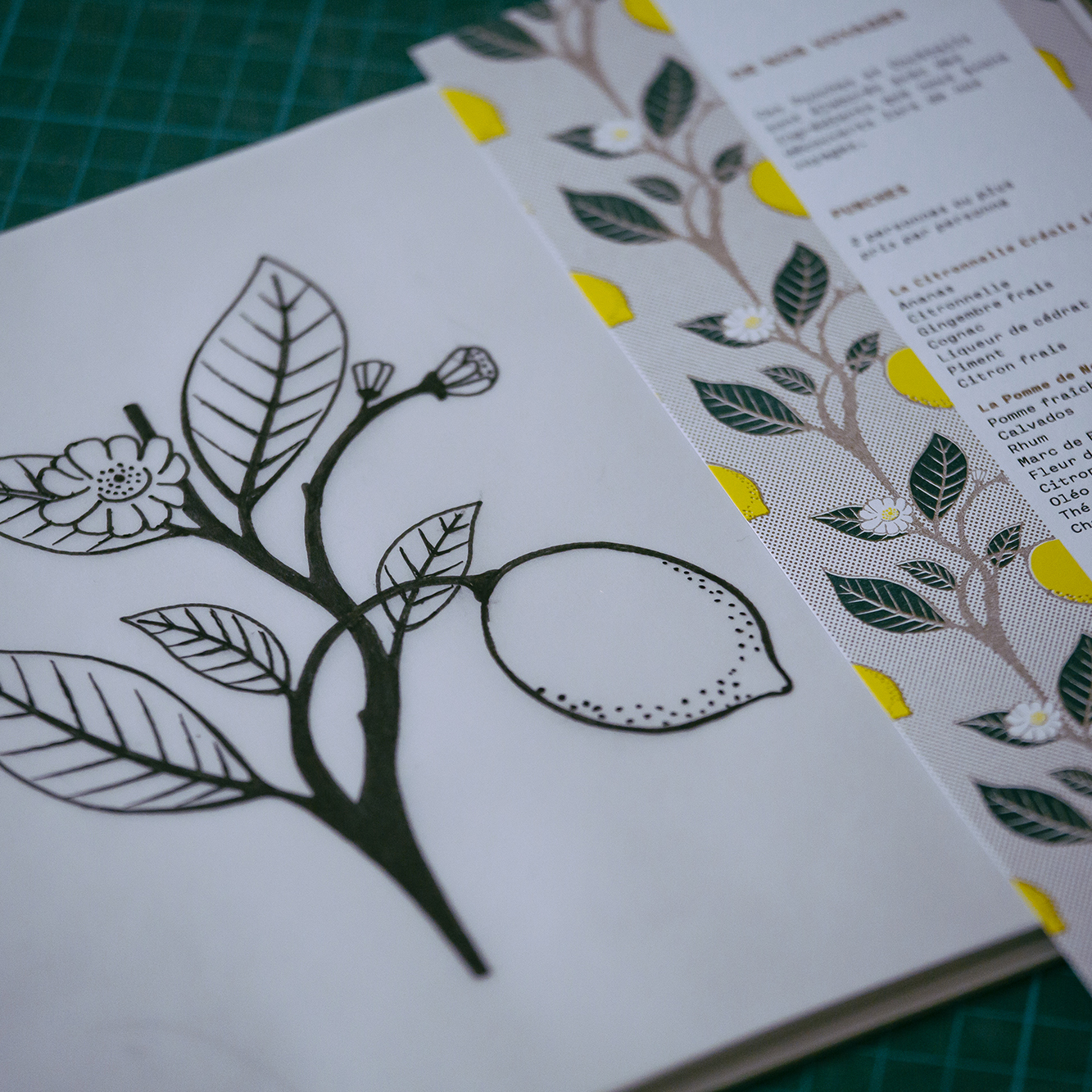
Menu Architecture
The menu is constructed modularly using only two unique parts. The vertical orientation allows the menu to be viewed instantly upon sitting down without having to turn a page. This design also keeps the delicately printed pages safe above any surfaces where it may get wet, helping to preserve its longevity in service.
For each panel of the menu, custom patterns were handcrafted using the fruits found in the garden. The hybrid aesthetic brings together the vibrant colors and graphic textures of original Vlisco wax patterns with the illustrative quality of traditional botanical drawings. The patterns were composed in 4 colors and printed on a Risograph machine in order to achieve a high-contrast, yet crafted feel that accurately reflects a block print aesthetic.
Selected Works

LFDT x MTLVisual Identity
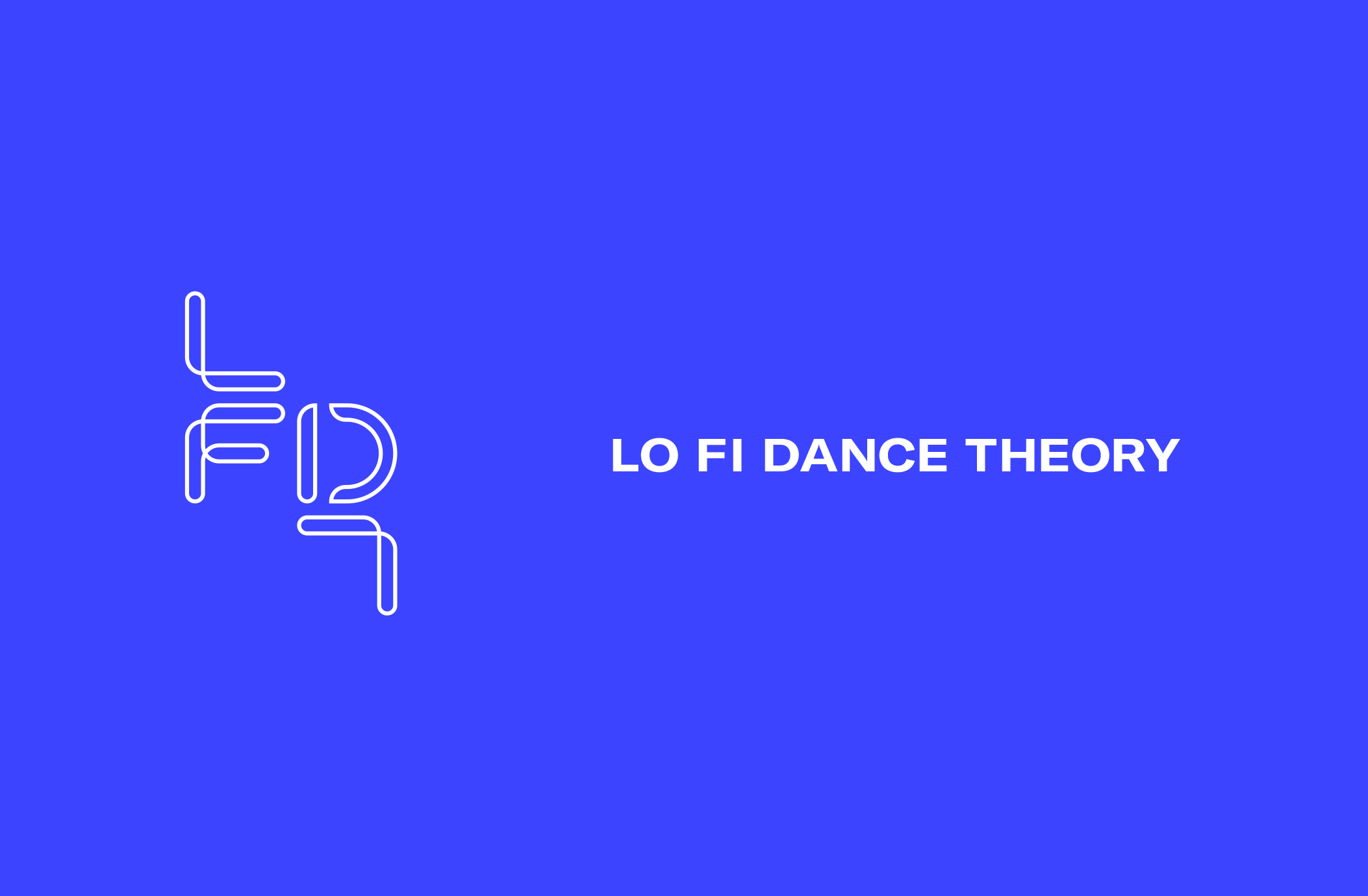
Lo Fi Dance TheoryVisual Identity
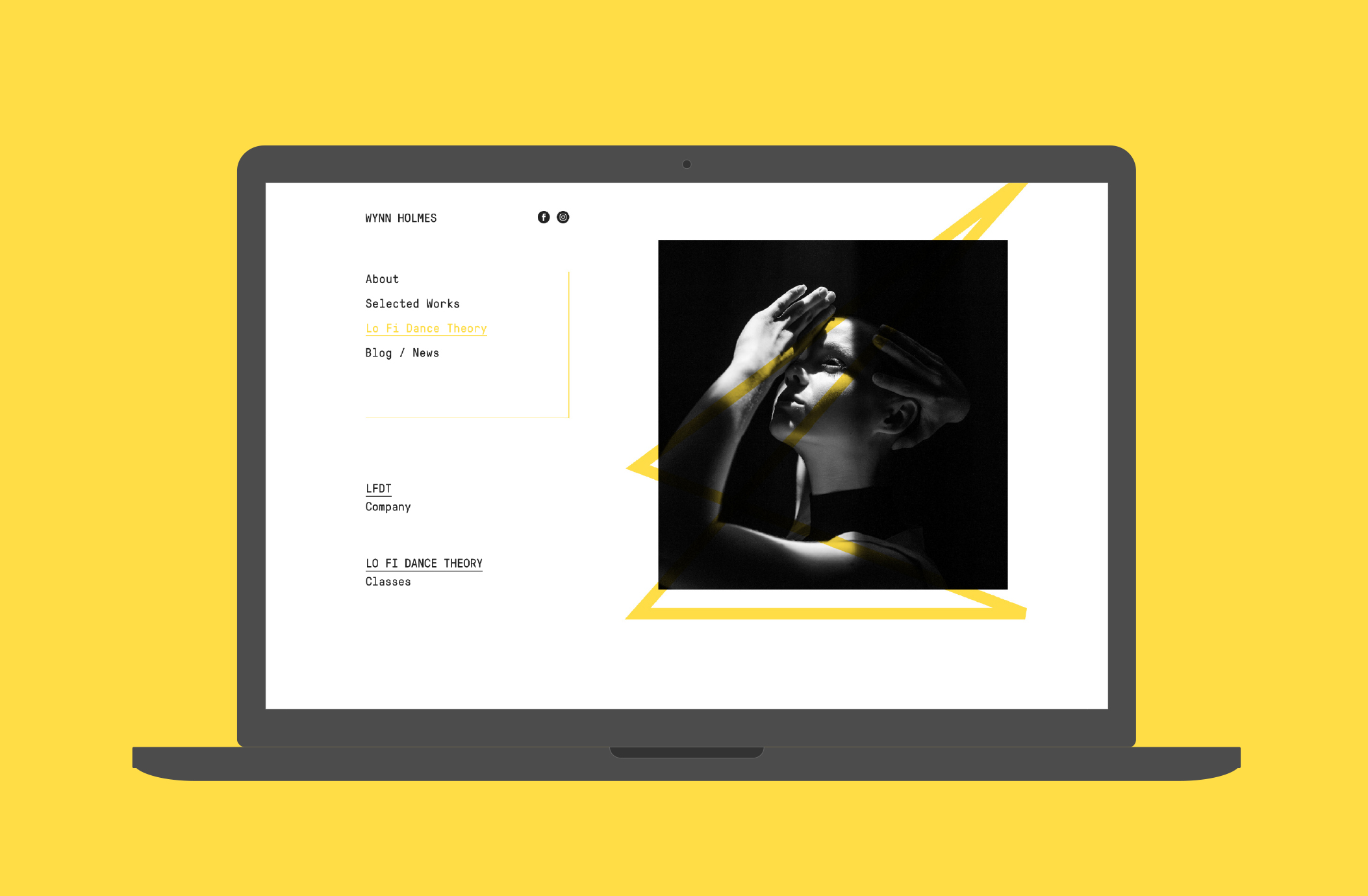
Wynn HolmesWebsite Design
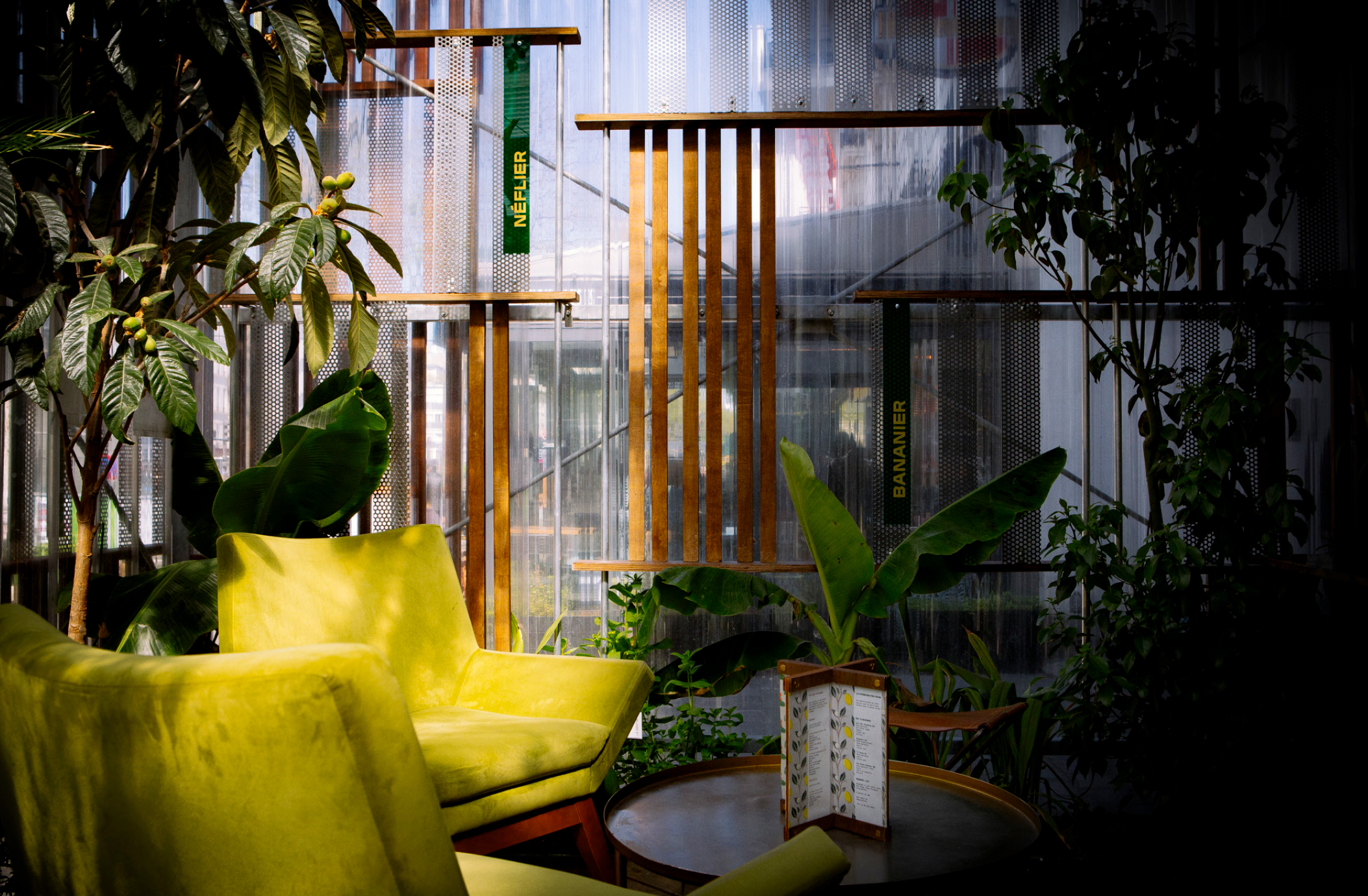
La CommuneSpatial Design
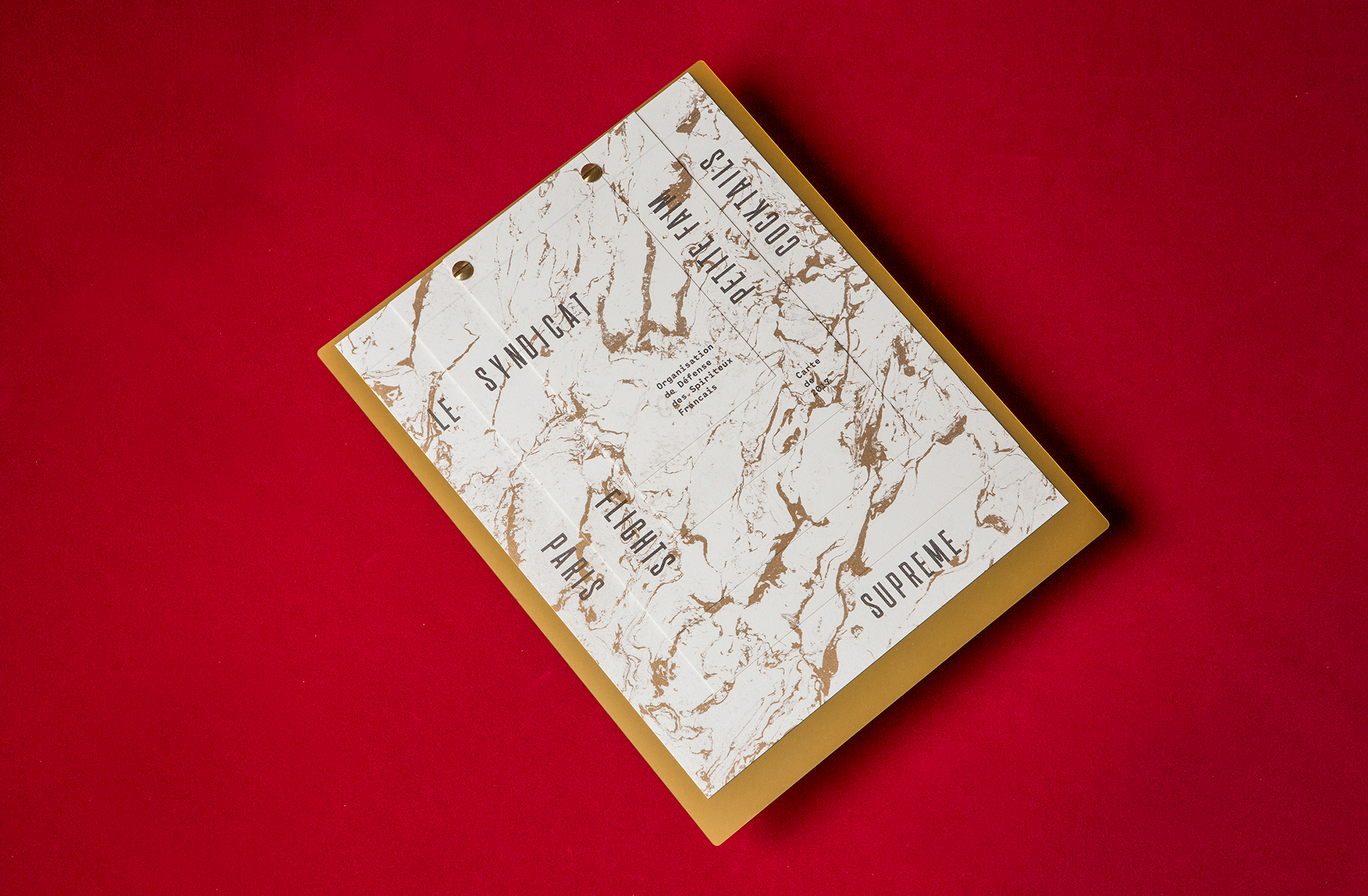
Le SyndicatMenu Architecture
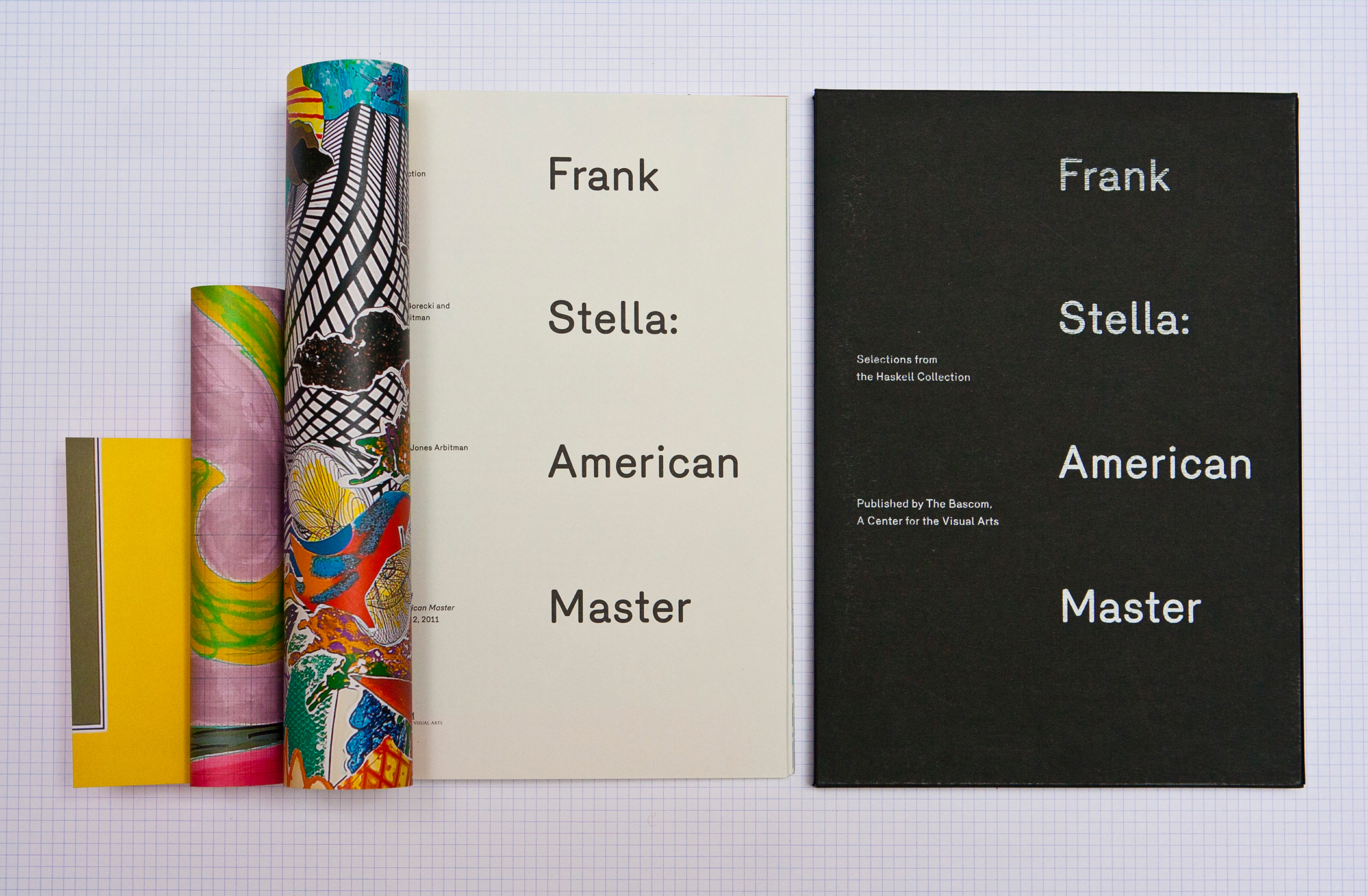
Frank Stella: American MasterBook Design
Copyright © Jaymes Moore 2011–2020
